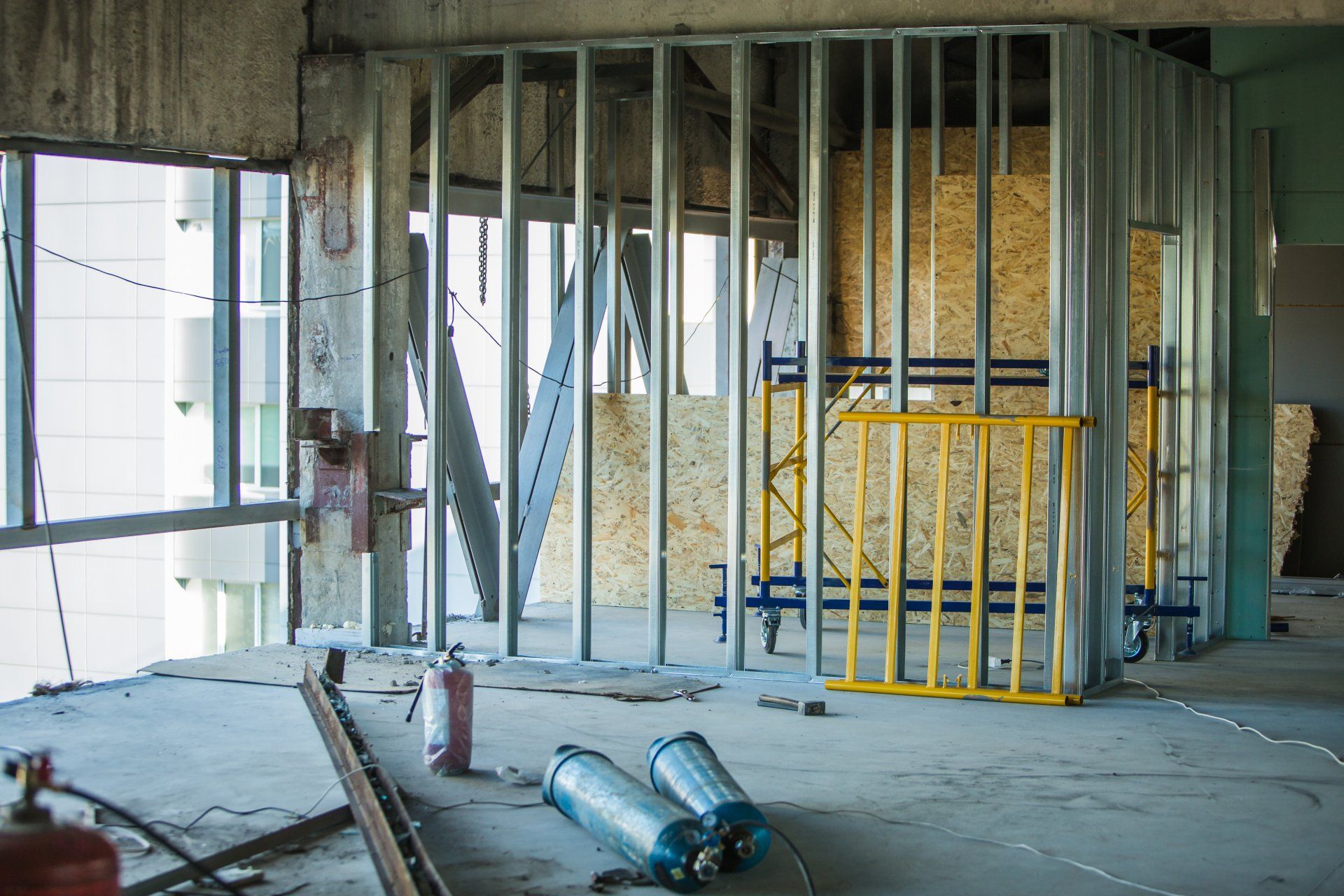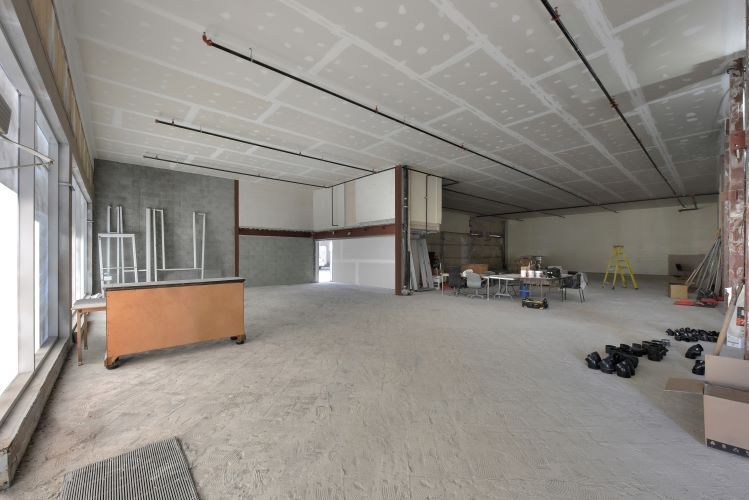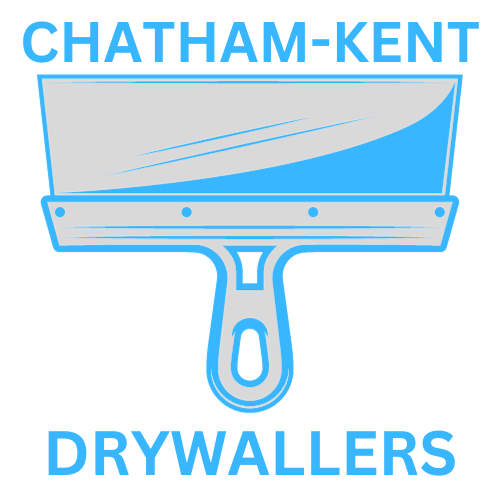How Drywall Framing is Done

Drywall framing is the foundational step in creating sturdy and durable walls and ceilings. As experts in drywall services, Chatham-Kent Drywallers is here to shed light on this essential aspect of construction. In this article, we'll explore how drywall framing is done and the materials needed to complete the job successfully.
Understanding Drywall Framing:
Drywall framing involves constructing the framework or skeleton of walls and ceilings to provide support for the drywall panels that will be installed later. This framework consists of vertical studs, horizontal plates, and other structural elements that form the skeleton of the wall or ceiling.
How Drywall Framing Is Done:
- Planning and Layout: The first step in drywall framing is careful planning and layout. This involves determining the dimensions of the walls and ceilings, as well as the locations of doors, windows, and other openings. Precise measurements and accurate markings are crucial at this stage to ensure proper alignment and spacing of the framing components.
- Installing Vertical Studs: Vertical studs, typically made of wood or metal, are installed at regular intervals along the length of the wall. These studs provide vertical support and serve as attachment points for the drywall panels. They are secured to the floor and ceiling plates using nails, screws, or specialized framing hardware.
- Adding Horizontal Plates: Horizontal plates, also known as top and bottom plates, are installed at the top and bottom of the wall to provide lateral support and stability. These plates are typically attached to the vertical studs using nails or screws and help distribute the weight of the structure evenly.
- Framing Openings: Special attention is given to framing openings such as doors, windows, and archways. Additional framing components, such as headers and cripple studs, may be added to reinforce these areas and accommodate the installation of doors and windows.
- Bracing and Reinforcement: Bracing and reinforcement are essential to ensure the structural integrity of the framing system. Diagonal braces, blocking, and bridging are commonly used to strengthen the framework and prevent movement or shifting over time.
Materials Needed for Drywall Framing:
- Studs: Vertical studs are typically made of wood or metal and are available in various dimensions, such as 2x4 or 2x6 inches. Metal studs offer durability and resistance to moisture, while wood studs are more affordable and easier to work with.
- Plates: Horizontal plates, also known as top and bottom plates, are typically made of the same material as the studs and provide lateral support for the framing system.
- Fasteners: Nails, screws, and specialized framing hardware are used to secure the framing components together. Galvanized or coated fasteners are recommended to prevent corrosion and ensure long-lasting stability.
- Bracing and Reinforcement: Diagonal braces, blocking, and bridging are used to strengthen the framing system and prevent sagging or bowing over time.
In conclusion, drywall framing is a critical step in the construction process that lays the groundwork for the installation of drywall panels. By following proper techniques and using quality materials, Chatham-Kent Drywallers ensures that every framing project is completed with precision and reliability. If you're planning a drywall framing project in Chatham, Ontario, trust the experts at Chatham-Kent Drywallers to deliver exceptional results.
You might also like



